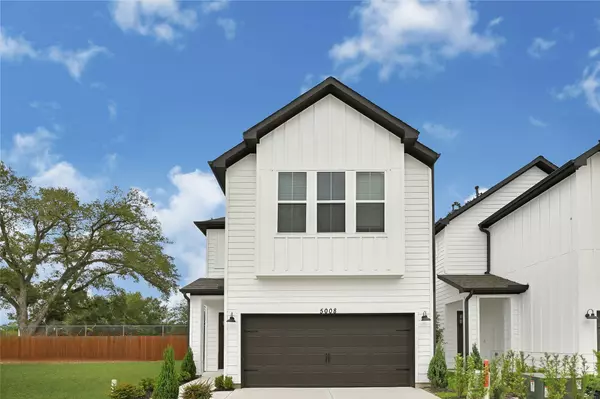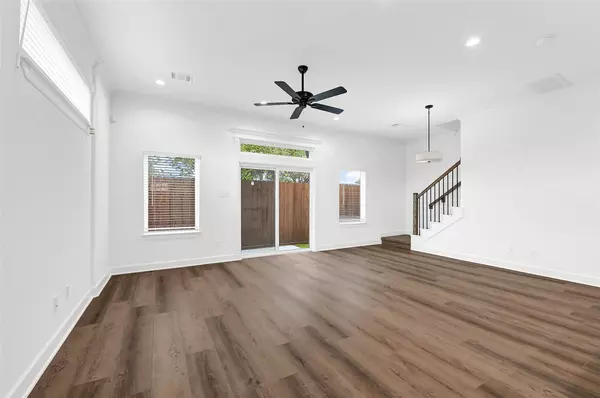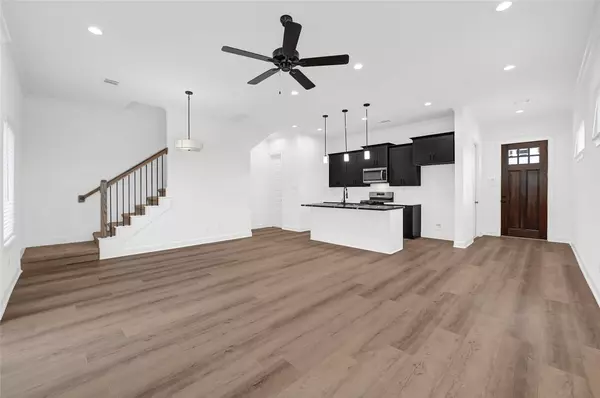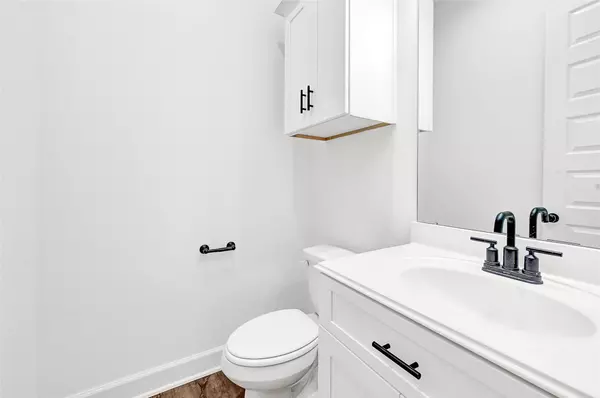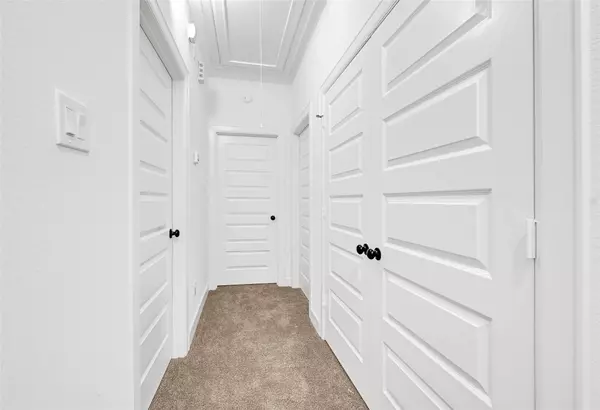
GALLERY
PROPERTY DETAIL
Key Details
Property Type Single Family Home
Sub Type Detached
Listing Status Active
Purchase Type For Sale
Square Footage 1, 643 sqft
Price per Sqft $154
Subdivision Southern Palm
MLS Listing ID 23017093
Style Traditional
Bedrooms 3
Full Baths 2
Half Baths 1
Construction Status New Construction
HOA Fees $12/mo
HOA Y/N Yes
Year Built 2024
Annual Tax Amount $1,095
Tax Year 2024
Lot Size 1,947 Sqft
Acres 0.0447
Property Sub-Type Detached
Location
State TX
County Harris
Area University Area
Building
Lot Description Subdivision
Story 2
Entry Level Two
Foundation Slab
Builder Name Mayberry Homes, Inc.
Sewer Public Sewer
Water Public
Architectural Style Traditional
Level or Stories Two
New Construction Yes
Construction Status New Construction
Interior
Interior Features Crown Molding, Double Vanity, Granite Counters, High Ceilings, Kitchen Island, Kitchen/Family Room Combo, Pantry, Self-closing Cabinet Doors, Self-closing Drawers, Soaking Tub, Separate Shower, Tub Shower, Ceiling Fan(s), Living/Dining Room, Programmable Thermostat
Heating Central, Electric
Cooling Central Air, Electric
Flooring Laminate, Plank, Vinyl
Fireplace No
Appliance Dishwasher, Disposal, Gas Oven, Gas Range, Microwave
Laundry Washer Hookup, Gas Dryer Hookup
Exterior
Exterior Feature Fence, Private Yard
Parking Features Attached, Garage
Garage Spaces 2.0
Fence Back Yard
Water Access Desc Public
Roof Type Composition
Private Pool No
Schools
Elementary Schools Peck Elementary School
Middle Schools Cullen Middle School (Houston)
High Schools Yates High School
School District 27 - Houston
Others
HOA Name Houston HOA Management
Tax ID 146-532-002-0004
Security Features Prewired,Security System Leased,Smoke Detector(s)
Acceptable Financing Buyer Assistance Programs, Conventional, FHA, VA Loan
Listing Terms Buyer Assistance Programs, Conventional, FHA, VA Loan
SIMILAR HOMES FOR SALE
Check for similar Single Family Homes at price around $253,510 in Houston,TX

Active
$360,000
6901 Burgess ST, Houston, TX 77021
Listed by JWang Properties Jenny Wang3 Beds 1 Bath 1,531 SqFt
Active
$169,629
4603 Keystone ST, Houston, TX 77021
Listed by 1st Texas Realty Services2 Beds 1 Bath 1,100 SqFt
Active
$205,000
6637 New York ST, Houston, TX 77021
Listed by Century 21 Olympian Area Specialists3 Beds 2 Baths 1,429 SqFt
CONTACT


