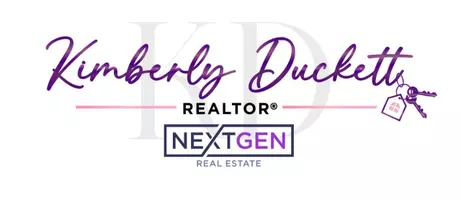1210 Chelsea LN Pearland, TX 77581
3 Beds
2 Baths
1,002 SqFt
UPDATED:
Key Details
Property Type Single Family Home
Listing Status Active
Purchase Type For Sale
Square Footage 1,002 sqft
Price per Sqft $224
Subdivision Riverwalk
MLS Listing ID 18416288
Style Traditional
Bedrooms 3
Full Baths 2
HOA Fees $233/ann
HOA Y/N 1
Year Built 1983
Annual Tax Amount $3,968
Tax Year 2024
Lot Size 4,251 Sqft
Acres 0.0976
Property Description
Schedule your showing today and see the potential for yourself!
Location
State TX
County Brazoria
Area Pearland
Rooms
Bedroom Description All Bedrooms Down,En-Suite Bath,Primary Bed - 1st Floor
Other Rooms 1 Living Area, Utility Room in Garage
Master Bathroom Full Secondary Bathroom Down
Den/Bedroom Plus 3
Interior
Heating Central Electric
Cooling Central Electric
Flooring Carpet, Vinyl Plank
Fireplaces Number 1
Fireplaces Type Gaslog Fireplace
Exterior
Exterior Feature Back Yard, Back Yard Fenced
Parking Features Attached Garage
Garage Spaces 2.0
Garage Description Double-Wide Driveway
Roof Type Composition
Private Pool No
Building
Lot Description Subdivision Lot
Dwelling Type Free Standing
Story 1
Foundation Slab
Lot Size Range 0 Up To 1/4 Acre
Sewer Public Sewer
Water Public Water
Structure Type Brick,Wood
New Construction No
Schools
Elementary Schools Rustic Oak Elementary School
Middle Schools Pearland Junior High East
High Schools Pearland High School
School District 42 - Pearland
Others
Senior Community No
Restrictions Deed Restrictions
Tax ID 7311-0142-000
Energy Description Attic Fan,Ceiling Fans
Acceptable Financing Conventional, FHA, Investor, VA
Tax Rate 2.1868
Disclosures Sellers Disclosure
Listing Terms Conventional, FHA, Investor, VA
Financing Conventional,FHA,Investor,VA
Special Listing Condition Sellers Disclosure







