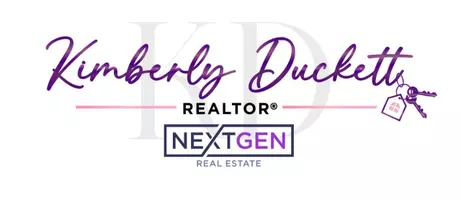3219 Sunflower DR Texas City, TX 77591
3 Beds
2 Baths
1,687 SqFt
UPDATED:
Key Details
Property Type Single Family Home
Listing Status Coming Soon
Purchase Type For Sale
Square Footage 1,687 sqft
Price per Sqft $161
Subdivision Lone Trail Village Sec 2
MLS Listing ID 9730978
Style Traditional
Bedrooms 3
Full Baths 2
HOA Fees $275/ann
HOA Y/N 1
Year Built 2016
Annual Tax Amount $8,119
Tax Year 2024
Lot Size 6,000 Sqft
Acres 0.1377
Property Description
Enjoy the seamless flow into the bright living and dining areas, freshly painted in modern tones. Retreat to the oversized primary suite with bay windows to bring in natural lighting with a luxurious jet soaking tub, separate shower, and a custom wood-and-glass sliding barn door leading to a generous walk-in closet.
Outside, relax on the covered back porch and enjoy your private backyard, perfect for summer barbecues or a peaceful morning coffee. With a 2-car garage and great curb appeal, this move-in ready home is perfect for first-time buyers or savvy investors looking for a great opportunity.
Schedule your tour today, this one won't last long!
Location
State TX
County Galveston
Area Texas City
Rooms
Bedroom Description All Bedrooms Down,Primary Bed - 1st Floor,Walk-In Closet
Other Rooms 1 Living Area, Kitchen/Dining Combo
Master Bathroom Primary Bath: Jetted Tub, Primary Bath: Separate Shower, Secondary Bath(s): Tub/Shower Combo
Kitchen Island w/o Cooktop, Kitchen open to Family Room, Pantry
Interior
Interior Features Crown Molding, Fire/Smoke Alarm, High Ceiling, Prewired for Alarm System, Refrigerator Included
Heating Central Electric
Cooling Central Electric
Flooring Tile
Exterior
Exterior Feature Back Yard Fenced, Fully Fenced, Porch
Parking Features Attached Garage
Garage Spaces 2.0
Roof Type Composition
Private Pool No
Building
Lot Description Cul-De-Sac
Dwelling Type Free Standing
Story 1
Foundation Slab
Lot Size Range 0 Up To 1/4 Acre
Water Public Water
Structure Type Brick
New Construction No
Schools
Elementary Schools Hughes Road Elementary School
Middle Schools Lobit Middle School
High Schools Dickinson High School
School District 17 - Dickinson
Others
Senior Community No
Restrictions Deed Restrictions
Tax ID 4787-0002-0011-000
Acceptable Financing Cash Sale, Conventional, FHA, USDA Loan, VA
Tax Rate 3.1229
Disclosures Mud, Sellers Disclosure
Listing Terms Cash Sale, Conventional, FHA, USDA Loan, VA
Financing Cash Sale,Conventional,FHA,USDA Loan,VA
Special Listing Condition Mud, Sellers Disclosure







