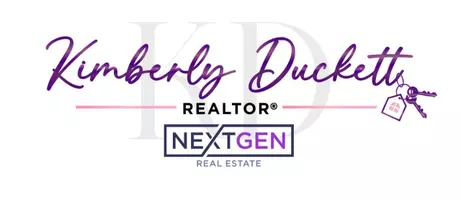11903 Atwell DR Houston, TX 77035
4 Beds
2 Baths
1,986 SqFt
UPDATED:
Key Details
Property Type Single Family Home
Listing Status Active
Purchase Type For Sale
Square Footage 1,986 sqft
Price per Sqft $168
Subdivision Westbury Sec 04
MLS Listing ID 14955973
Style Traditional
Bedrooms 4
Full Baths 2
Year Built 1965
Annual Tax Amount $6,319
Tax Year 2024
Lot Size 10,120 Sqft
Acres 0.2323
Property Description
Location
State TX
County Harris
Area Brays Oaks
Rooms
Bedroom Description All Bedrooms Down
Other Rooms Breakfast Room, Den, Family Room, Home Office/Study, Utility Room in House
Master Bathroom Primary Bath: Shower Only
Interior
Interior Features Fire/Smoke Alarm
Heating Central Electric, Central Gas
Cooling Central Electric, Central Gas
Flooring Tile, Wood
Exterior
Exterior Feature Back Yard, Back Yard Fenced, Spa/Hot Tub
Parking Features Attached Garage
Garage Spaces 2.0
Garage Description Auto Garage Door Opener
Roof Type Composition
Street Surface Asphalt
Private Pool No
Building
Lot Description Cleared, Corner
Dwelling Type Free Standing
Story 1
Foundation Slab
Lot Size Range 0 Up To 1/4 Acre
Sewer Public Sewer
Structure Type Brick,Wood
New Construction No
Schools
Elementary Schools Anderson Elementary School (Houston)
Middle Schools Meyerland Middle School
High Schools Westbury High School
School District 27 - Houston
Others
Senior Community No
Restrictions Deed Restrictions
Tax ID 087-148-000-0001
Ownership Full Ownership
Energy Description Ceiling Fans,Digital Program Thermostat,Insulated/Low-E windows
Acceptable Financing Conventional, Owner Financing, VA, Wrap
Tax Rate 2.1924
Disclosures Owner/Agent, Sellers Disclosure
Listing Terms Conventional, Owner Financing, VA, Wrap
Financing Conventional,Owner Financing,VA,Wrap
Special Listing Condition Owner/Agent, Sellers Disclosure







