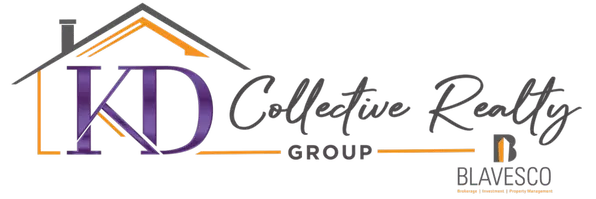
2406 County Road 2274 Cleveland, TX 77327
4 Beds
4 Baths
3,177 SqFt
UPDATED:
Key Details
Property Type Vacant Land
Sub Type Detached
Listing Status Active
Purchase Type For Sale
Square Footage 3,177 sqft
Price per Sqft $306
Subdivision J West
MLS Listing ID 88028598
Style Farmhouse,Ranch,Traditional
Bedrooms 4
Full Baths 2
Half Baths 2
HOA Y/N No
Year Built 2017
Tax Year 2024
Lot Size 14.000 Acres
Acres 14.0
Property Sub-Type Detached
Property Description
Location
State TX
County Liberty
Community Community Pool
Area Cleveland Area
Interior
Interior Features Breakfast Bar, Crown Molding, Dual Sinks, Double Vanity, Granite Counters, High Ceilings, Hot Tub/Spa, Kitchen Island, Kitchen/Family Room Combo, Multiple Staircases, Pots & Pan Drawers, Pot Filler, Self-closing Cabinet Doors, Self-closing Drawers, Soaking Tub, Separate Shower, Tub Shower, Vanity, Vaulted Ceiling(s), Ceiling Fan(s), Kitchen/Dining Combo
Heating Central, Electric
Cooling Central Air, Electric
Flooring Carpet, Tile
Fireplaces Number 1
Fireplaces Type Gas Log
Fireplace Yes
Appliance Double Oven, Dishwasher, Electric Oven, Gas Cooktop, Disposal, Microwave, Instant Hot Water
Laundry Electric Dryer Hookup
Exterior
Parking Features Attached, Driveway, Electric Gate, Garage, Golf Cart Garage, Garage Door Opener
Garage Spaces 2.0
Pool Gunite
Community Features Community Pool
Water Access Desc Public
Private Pool Yes
Building
Lot Description Cleared, Pasture
Dwelling Type House
Story 2
Entry Level One,Two
Foundation Slab
Sewer Aerobic Septic
Water Public
Architectural Style Farmhouse, Ranch, Traditional
Level or Stories One, Two
New Construction No
Schools
Elementary Schools Tarkington Elementary School
Middle Schools Tarkington Middle School
High Schools Tarkington High School
School District 102 - Tarkington
Others
Tax ID 000116-000258-000
Security Features Security Gate,Smoke Detector(s)
Acceptable Financing Cash, Conventional, FHA, VA Loan
Listing Terms Cash, Conventional, FHA, VA Loan







