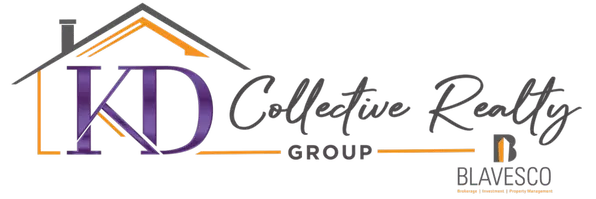
4930 Scenic Horizon LN Fulshear, TX 77441
3 Beds
3 Baths
3,111 SqFt
UPDATED:
Key Details
Property Type Single Family Home
Sub Type Detached
Listing Status Active
Purchase Type For Sale
Square Footage 3,111 sqft
Price per Sqft $160
Subdivision Creek Bend At Cross Creek Ranch
MLS Listing ID 73263176
Style Traditional
Bedrooms 3
Full Baths 3
HOA Fees $125/ann
HOA Y/N Yes
Year Built 2013
Annual Tax Amount $12,696
Tax Year 2025
Lot Size 8,411 Sqft
Acres 0.1931
Property Sub-Type Detached
Property Description
Location
State TX
County Fort Bend
Community Community Pool, Master Planned Community
Area Katy - Southwest
Interior
Heating Central, Gas
Cooling Central Air, Electric
Fireplaces Number 1
Fireplaces Type Gas Log
Fireplace Yes
Appliance Dishwasher, Disposal, Microwave, Water Softener Owned
Laundry Washer Hookup, Electric Dryer Hookup
Exterior
Exterior Feature Fully Fenced, Hot Tub/Spa
Parking Features Attached, Garage
Garage Spaces 2.0
Community Features Community Pool, Master Planned Community
Water Access Desc Public
Roof Type Composition
Porch Mosquito System
Private Pool No
Building
Lot Description Subdivision
Story 2
Entry Level Two
Foundation Slab
Sewer Public Sewer
Water Public
Architectural Style Traditional
Level or Stories Two
New Construction No
Schools
Elementary Schools James E Randolph Elementary School
Middle Schools Adams Junior High School
High Schools Jordan High School
School District 30 - Katy
Others
HOA Name CCMC
HOA Fee Include Common Areas,Recreation Facilities
Tax ID 2701-10-002-0080-914
Acceptable Financing Cash, Conventional, FHA, VA Loan
Listing Terms Cash, Conventional, FHA, VA Loan
Virtual Tour https://www.zillow.com/view-imx/9d9998b0-1d68-405a-bfec-c4b80552e1f9?wl=true&setAttribution=mls&initialViewType=pano







