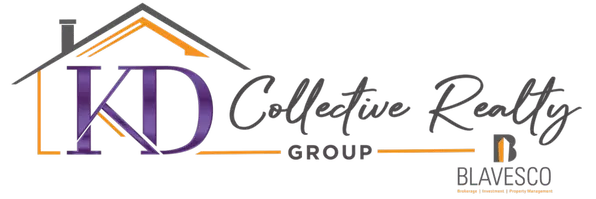
483 Cherry Hills DR Huntsville, TX 77340
4 Beds
3 Baths
2,184 SqFt
Open House
Sun Nov 02, 1:00pm - 4:00pm
UPDATED:
Key Details
Property Type Single Family Home
Sub Type Detached
Listing Status Active
Purchase Type For Sale
Square Footage 2,184 sqft
Price per Sqft $199
Subdivision Elkins Lake - Sec 1
MLS Listing ID 84497514
Style Craftsman,Traditional
Bedrooms 4
Full Baths 2
Half Baths 1
HOA Fees $19/mo
HOA Y/N Yes
Year Built 2015
Annual Tax Amount $7,361
Tax Year 2025
Lot Size 8,698 Sqft
Acres 0.1997
Property Sub-Type Detached
Property Description
Location
State TX
County Walker
Community Community Pool, Golf
Area Huntsville Area
Interior
Interior Features Crown Molding, Entrance Foyer, Granite Counters, High Ceilings, Bath in Primary Bedroom, Pots & Pan Drawers, Pantry, Self-closing Cabinet Doors, Self-closing Drawers, Soaking Tub, Separate Shower, Tub Shower, Wired for Sound, Window Treatments, Ceiling Fan(s), Kitchen/Dining Combo, Programmable Thermostat
Heating Central, Gas
Cooling Central Air, Electric
Flooring Carpet, Engineered Hardwood, Tile
Fireplace No
Appliance Convection Oven, Double Oven, Dishwasher, Gas Cooktop, Disposal, Gas Oven, Microwave, Water Softener Owned, Tankless Water Heater
Laundry Washer Hookup, Electric Dryer Hookup, Gas Dryer Hookup
Exterior
Exterior Feature Deck, Enclosed Porch, Sprinkler/Irrigation, Patio, Private Yard, Tennis Court(s)
Parking Features Attached, Driveway, Garage, Garage Door Opener, RV Access/Parking
Garage Spaces 2.0
Fence None
Community Features Community Pool, Golf
Amenities Available Basketball Court, Boat Dock, Clubhouse, Dog Park, Golf Course, Meeting/Banquet/Party Room, Party Room, Picnic Area, Playground, Pickleball, Park, RV/Boat Storage, Trail(s), Guard
Water Access Desc Public
Roof Type Composition
Porch Deck, Patio, Porch, Screened
Private Pool No
Building
Lot Description Near Golf Course, On Golf Course
Story 1
Entry Level One
Foundation Pillar/Post/Pier, Slab
Builder Name Kevin Markham
Sewer Public Sewer
Water Public
Architectural Style Craftsman, Traditional
Level or Stories One
New Construction No
Schools
Elementary Schools Estella Stewart Elementary School
Middle Schools Mance Park Middle School
High Schools Huntsville High School
School District 64 - Huntsville
Others
HOA Name Elkins Lake Recreation Corp.
HOA Fee Include Clubhouse,Common Areas,Recreation Facilities
Tax ID 24928
Ownership Full Ownership
Security Features Smoke Detector(s)
Acceptable Financing Cash, Conventional, FHA, VA Loan
Listing Terms Cash, Conventional, FHA, VA Loan
Virtual Tour https://tours.picturethisproperty.com/tours/AMpNLVEc7







