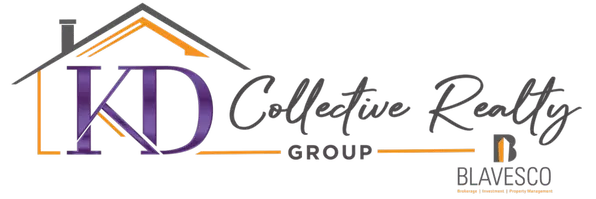
8703 Tumblewood DR Beach City, TX 77523
5 Beds
5 Baths
4,817 SqFt
UPDATED:
Key Details
Property Type Single Family Home
Sub Type Detached
Listing Status Active
Purchase Type For Sale
Square Footage 4,817 sqft
Price per Sqft $166
Subdivision Barrow Ranch
MLS Listing ID 76717272
Style Traditional
Bedrooms 5
Full Baths 4
Half Baths 1
HOA Fees $41/ann
HOA Y/N Yes
Year Built 2009
Annual Tax Amount $12,927
Tax Year 2025
Lot Size 1.418 Acres
Acres 1.418
Property Sub-Type Detached
Property Description
Walk in thru the front door and enter into a 2-story foyer with a dining room on your left and a formal living room on your right. Continue on into the 2-story family room which is open to the kitchen and breakfast area on your left. On the far side of the family room is the entry for the primary bedroom, bathroom and flex room.
At the top of the stairs is the game room on the left and the 2nd and 3rd bedrooms on the right. Continue down the hallway and you will pass the 4th bedroom, a large theater room, 3rd bathroom and finally the library. Both the library and game room are open to the family room below.
Location
State TX
County Chambers
Area Chambers County West
Interior
Interior Features Balcony, Butler's Pantry, Crown Molding, Double Vanity, Entrance Foyer, Granite Counters, High Ceilings, Kitchen Island, Kitchen/Family Room Combo, Bath in Primary Bedroom, Self-closing Drawers, Soaking Tub, Separate Shower, Walk-In Pantry, Wired for Sound, Window Treatments
Heating Central, Gas
Cooling Central Air, Electric
Flooring Carpet, Engineered Hardwood, Tile
Fireplaces Number 1
Fireplaces Type Gas Log
Fireplace Yes
Appliance Convection Oven, Double Oven, Dishwasher, Gas Cooktop, Disposal, Microwave
Laundry Washer Hookup, Electric Dryer Hookup, Gas Dryer Hookup
Exterior
Exterior Feature Balcony, Covered Patio, Fence, Patio
Parking Features Attached Carport, Additional Parking, Detached, Electric Gate, Garage, Porte-Cochere
Garage Spaces 3.0
Fence Back Yard
Pool Gunite, Heated, In Ground, Pool/Spa Combo
Water Access Desc Public
Roof Type Composition
Porch Balcony, Covered, Deck, Patio
Private Pool Yes
Building
Lot Description Cul-De-Sac, Subdivision
Story 2
Entry Level Two
Foundation Slab
Sewer Public Sewer, Aerobic Septic
Water Public
Architectural Style Traditional
Level or Stories Two
Additional Building Garage Apartment
New Construction No
Schools
Elementary Schools Barbers Hill South Elementary School
Middle Schools Barbers Hill South Middle School
High Schools Barbers Hill High School
School District 6 - Barbers Hill
Others
HOA Name Beach City Barrow Ranch HOA Inc
HOA Fee Include Common Areas
Tax ID 46838
Security Features Security Gate,Smoke Detector(s)
Acceptable Financing Cash, Conventional, FHA, VA Loan
Listing Terms Cash, Conventional, FHA, VA Loan







