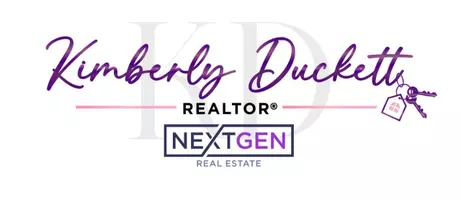$584,900
For more information regarding the value of a property, please contact us for a free consultation.
17315 E Mill Village CIR Houston, TX 77095
5 Beds
4.1 Baths
4,048 SqFt
Key Details
Property Type Single Family Home
Listing Status Sold
Purchase Type For Sale
Square Footage 4,048 sqft
Price per Sqft $144
Subdivision Copper Lakes Sec 04
MLS Listing ID 14811911
Sold Date 08/08/22
Style Traditional
Bedrooms 5
Full Baths 4
Half Baths 1
HOA Fees $6/ann
HOA Y/N 1
Year Built 2001
Annual Tax Amount $9,971
Tax Year 2021
Lot Size 9,099 Sqft
Acres 0.2089
Property Description
This beautiful home located in Copper Lakes has exceptional space! The Main house offers 5 bedrooms and 3 ½ bathrooms, while the garage features 1 room/1 bath. As you enter the home you are greeted w/rich hardwood floors,recess lighting,crown molding,plantation shutters. The kitchen has lots of cabinets, counter space and great natural light. The primary suite is located downstairs and emphasizes the windows, high ceiling, and custom crown molding. Double doors lead to the bathroom with 2 vanities, a separate shower & jetted tub and a massive closet that will surely please any woman! Upstairs you will encounter an extensive game room/living space/ready nook. There are 4 secondary bedrooms which are huge. There are 2 full bathrooms, with one of them joining another bedroom. Closets, and storage space will not disappoint. The backyard oasis will be a blast for those who like to entertain, hang outside to cook or swim! If you are looking for great space, then this is the home for you.
Location
State TX
County Harris
Area Copperfield Area
Rooms
Bedroom Description Primary Bed - 1st Floor
Other Rooms Breakfast Room, Family Room, Formal Dining, Gameroom Up, Garage Apartment, Home Office/Study, Quarters/Guest House
Master Bathroom Primary Bath: Separate Shower
Kitchen Butler Pantry, Kitchen open to Family Room, Pantry
Interior
Heating Central Gas
Cooling Central Electric
Flooring Engineered Wood, Laminate
Fireplaces Number 1
Fireplaces Type Gaslog Fireplace
Exterior
Exterior Feature Back Yard, Back Yard Fenced, Covered Patio/Deck, Detached Gar Apt /Quarters, Fully Fenced, Outdoor Kitchen, Patio/Deck, Porch, Private Driveway, Spa/Hot Tub, Sprinkler System
Parking Features Detached Garage
Garage Spaces 3.0
Pool Gunite, Heated, In Ground
Roof Type Composition
Street Surface Concrete
Private Pool Yes
Building
Lot Description Subdivision Lot
Faces North
Story 2
Foundation Slab
Sewer Public Sewer
Water Public Water, Water District
Structure Type Brick
New Construction No
Schools
Elementary Schools Copeland Elementary School (Cypress-Fairbanks)
Middle Schools Aragon Middle School
High Schools Langham Creek High School
School District 13 - Cypress-Fairbanks
Others
Senior Community No
Restrictions Deed Restrictions
Tax ID 120-599-002-0013
Energy Description Ceiling Fans,North/South Exposure,Radiant Attic Barrier
Acceptable Financing Cash Sale, Conventional, FHA, VA
Tax Rate 2.5535
Disclosures Mud, Sellers Disclosure
Listing Terms Cash Sale, Conventional, FHA, VA
Financing Cash Sale,Conventional,FHA,VA
Special Listing Condition Mud, Sellers Disclosure
Read Less
Want to know what your home might be worth? Contact us for a FREE valuation!

Our team is ready to help you sell your home for the highest possible price ASAP

Bought with Nextgen Real Estate Properties






