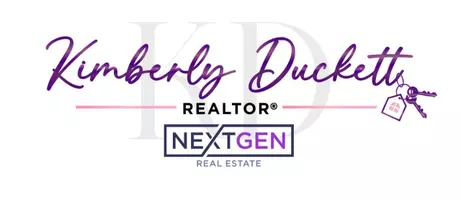$444,500
For more information regarding the value of a property, please contact us for a free consultation.
1906 Pueblo Nuevo Path Houston, TX 77077
3 Beds
3.1 Baths
2,428 SqFt
Key Details
Property Type Single Family Home
Listing Status Sold
Purchase Type For Sale
Square Footage 2,428 sqft
Price per Sqft $177
Subdivision Park & Lake Villas
MLS Listing ID 57768017
Sold Date 12/20/22
Style Contemporary/Modern,Mediterranean
Bedrooms 3
Full Baths 3
Half Baths 1
HOA Fees $15/ann
HOA Y/N 1
Year Built 2018
Annual Tax Amount $9,252
Tax Year 2021
Lot Size 1,610 Sqft
Acres 0.037
Property Description
This Gorgeous, Modern 3-bedroom, 3.5-bath Waterfront Home is only minutes away from anywhere you want to be at Park & Lake Villas. The first level features an impressively spacious third bedroom or optional study with full bathroom, with access to the waterfront patio. The second level opens up to a magnificent family room coupled with the kitchen and dining area. Your amazing new kitchen is decorated with 42” cabinets, an island topped with Omega Stone in Rome, accented with marble patterned cabinets, and stainless steel appliances. Secluded away on the 3rd level is your grand owner's suite and secondary bedroom with full bath. Your new Owner's Bath flaunts large Modern Hearth Tiles across the floor and separate beautiful vanities with a large walk-in shower or grand tub. The private walk-in closet is amazing! Hardwood flooring and oversize marble tile throughout. You will love the convenience of this quaint new Houston community surrounded by a variety of recreational activities!
Location
State TX
County Harris
Area Energy Corridor
Rooms
Bedroom Description 1 Bedroom Down - Not Primary BR,En-Suite Bath,Primary Bed - 3rd Floor
Other Rooms 1 Living Area, Family Room, Living/Dining Combo, Utility Room in House
Master Bathroom Primary Bath: Double Sinks, Primary Bath: Separate Shower
Kitchen Breakfast Bar, Kitchen open to Family Room, Under Cabinet Lighting
Interior
Interior Features Alarm System - Owned, Drapes/Curtains/Window Cover, Fire/Smoke Alarm, Refrigerator Included
Heating Central Gas
Cooling Central Electric
Flooring Tile, Wood
Fireplaces Number 1
Fireplaces Type Gas Connections
Exterior
Exterior Feature Controlled Subdivision Access, Patio/Deck
Parking Features Attached Garage
Garage Spaces 2.0
Waterfront Description Lake View
Roof Type Composition
Street Surface Concrete
Accessibility Automatic Gate
Private Pool No
Building
Lot Description Water View, Waterfront
Faces East
Story 3
Foundation Slab
Water Public Water
Structure Type Stucco
New Construction No
Schools
Elementary Schools Daily Elementary School
Middle Schools West Briar Middle School
High Schools Westside High School
School District 27 - Houston
Others
Senior Community No
Restrictions Deed Restrictions
Tax ID 115-410-013-0018
Ownership Full Ownership
Energy Description Ceiling Fans,Digital Program Thermostat,High-Efficiency HVAC
Acceptable Financing Cash Sale, Conventional, FHA, Investor, VA
Tax Rate 2.3307
Disclosures Sellers Disclosure
Green/Energy Cert Other Green Certification
Listing Terms Cash Sale, Conventional, FHA, Investor, VA
Financing Cash Sale,Conventional,FHA,Investor,VA
Special Listing Condition Sellers Disclosure
Read Less
Want to know what your home might be worth? Contact us for a FREE valuation!

Our team is ready to help you sell your home for the highest possible price ASAP

Bought with Nextgen Real Estate Properties






