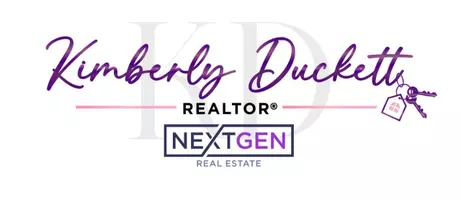$625,000
For more information regarding the value of a property, please contact us for a free consultation.
4431 Osby DR Houston, TX 77096
5 Beds
4 Baths
3,534 SqFt
Key Details
Property Type Single Family Home
Listing Status Sold
Purchase Type For Sale
Square Footage 3,534 sqft
Price per Sqft $173
Subdivision Willow Meadows Sec 11
MLS Listing ID 65641827
Sold Date 04/26/23
Style Mediterranean,Traditional
Bedrooms 5
Full Baths 4
HOA Fees $29/ann
HOA Y/N 1
Year Built 1957
Lot Size 10,200 Sqft
Property Description
Welcome home to this expansive one-story residence located in Willow Meadows. 4431 Osby Dr. boasts five bedrooms and 4 bathrooms, rare for this neighborhood! The property features engineered hardwood floors, travertine tile, custom shaker cabinets, remodeled bathrooms, and a spacious living area. The primary suite includes a garden tub, beautiful walk in shower, double sinks, and a large walk in closet. When you walk into the home, you will notice the high ceilings in living room and the massive den space that has endless possibilities for your needs! As you walk outside, you will love how big the backyard is! Situated in a convenient location, this home provides effortless access to the Galleria, the Medical Center, Downtown, and all of Houston's top-rated destinations such as the Houston Zoo and NRG Stadium, making commuting a breeze.
Location
State TX
County Harris
Area Willow Meadows Area
Rooms
Bedroom Description All Bedrooms Down,En-Suite Bath,Walk-In Closet
Other Rooms Breakfast Room, Family Room, Formal Dining, Formal Living, Home Office/Study, Kitchen/Dining Combo, Living/Dining Combo, Utility Room in House
Master Bathroom Primary Bath: Jetted Tub, Primary Bath: Separate Shower, Secondary Bath(s): Shower Only, Secondary Bath(s): Tub/Shower Combo, Vanity Area
Den/Bedroom Plus 5
Kitchen Breakfast Bar, Island w/o Cooktop, Kitchen open to Family Room, Pantry, Pots/Pans Drawers, Soft Closing Drawers, Under Cabinet Lighting
Interior
Interior Features Crown Molding, Drapes/Curtains/Window Cover, Fire/Smoke Alarm, High Ceiling
Heating Central Gas
Cooling Central Electric
Flooring Engineered Wood, Tile, Travertine
Fireplaces Number 1
Fireplaces Type Gaslog Fireplace
Exterior
Exterior Feature Back Green Space, Back Yard, Back Yard Fenced, Side Yard
Parking Features Attached Garage
Garage Spaces 2.0
Roof Type Composition
Street Surface Concrete,Curbs,Gutters
Private Pool No
Building
Lot Description Subdivision Lot
Story 1
Foundation Slab
Lot Size Range 0 Up To 1/4 Acre
Sewer Public Sewer
Water Public Water
Structure Type Brick,Stone
New Construction No
Schools
Elementary Schools Red Elementary School
Middle Schools Meyerland Middle School
High Schools Bellaire High School
School District 27 - Houston
Others
Senior Community No
Restrictions Deed Restrictions
Tax ID 089-240-000-0002
Energy Description Ceiling Fans,Digital Program Thermostat,Energy Star/CFL/LED Lights,Insulated/Low-E windows
Acceptable Financing Cash Sale, Conventional, FHA, VA
Disclosures Sellers Disclosure
Listing Terms Cash Sale, Conventional, FHA, VA
Financing Cash Sale,Conventional,FHA,VA
Special Listing Condition Sellers Disclosure
Read Less
Want to know what your home might be worth? Contact us for a FREE valuation!

Our team is ready to help you sell your home for the highest possible price ASAP

Bought with CB&A, Realtors- Loop Central






