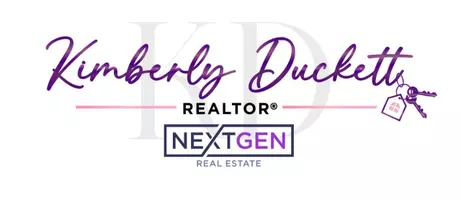$319,000
For more information regarding the value of a property, please contact us for a free consultation.
14230 Persimmon Woods DR Houston, TX 77068
4 Beds
2.1 Baths
2,752 SqFt
Key Details
Property Type Single Family Home
Listing Status Sold
Purchase Type For Sale
Square Footage 2,752 sqft
Price per Sqft $114
Subdivision Cypress Crk Xing
MLS Listing ID 8153461
Sold Date 02/09/24
Style Traditional
Bedrooms 4
Full Baths 2
Half Baths 1
HOA Fees $5/ann
HOA Y/N 1
Year Built 2017
Annual Tax Amount $7,252
Tax Year 2023
Lot Size 5,877 Sqft
Acres 0.1349
Property Description
Gorgeous home featuring an open floor plan with an huge granite Kitchen Island, granite countertops & tons of cabinets, making it perfect for everyday life and entertaining. The nature light beams through the floor to ceiling glass backdoor making the Living/Dining and Kitchen shine as the heart of the home. Downstairs you will also find one room with french doors perfect for a bedroom or office, as well as a powder room and a mud room that leads directly into the utility room. Upstairs you will find a large game room with an additional bonus corner in front of the Primary bedroom, perfect for a sitting area or additional office space. The primary ensuite features a separate shower, cozy tub and double sinks. In the large primary bedroom you will also find a huge walk-in closet. The two additional upstairs bedrooms are separated by a spacious guest bathroom with a vanity. Did we mention the big backyard with a large slab ready for family & friends to gather?
Location
State TX
County Harris
Area 1960/Cypress Creek North
Rooms
Bedroom Description Primary Bed - 2nd Floor,Sitting Area,Walk-In Closet
Interior
Interior Features Dryer Included, Refrigerator Included, Washer Included
Heating Central Electric
Cooling Central Electric
Flooring Tile
Exterior
Exterior Feature Back Yard Fenced, Fully Fenced, Patio/Deck
Parking Features Attached Garage
Garage Spaces 2.0
Roof Type Composition
Street Surface Asphalt
Private Pool No
Building
Lot Description Subdivision Lot
Story 2
Foundation Slab
Lot Size Range 0 Up To 1/4 Acre
Water Water District
Structure Type Brick
New Construction No
Schools
Elementary Schools Pat Reynolds Elementary School
Middle Schools Edwin M Wells Middle School
High Schools Westfield High School
School District 48 - Spring
Others
HOA Fee Include Clubhouse,Grounds,Recreational Facilities
Senior Community No
Restrictions Deed Restrictions
Tax ID 138-112-002-0004
Ownership Full Ownership
Acceptable Financing Cash Sale, Conventional, FHA
Tax Rate 2.4243
Disclosures Sellers Disclosure
Listing Terms Cash Sale, Conventional, FHA
Financing Cash Sale,Conventional,FHA
Special Listing Condition Sellers Disclosure
Read Less
Want to know what your home might be worth? Contact us for a FREE valuation!

Our team is ready to help you sell your home for the highest possible price ASAP

Bought with Nextgen Real Estate Properties






