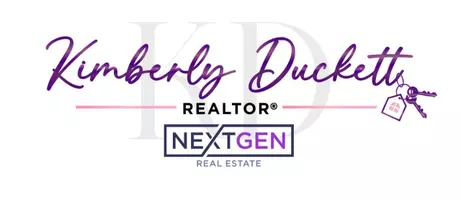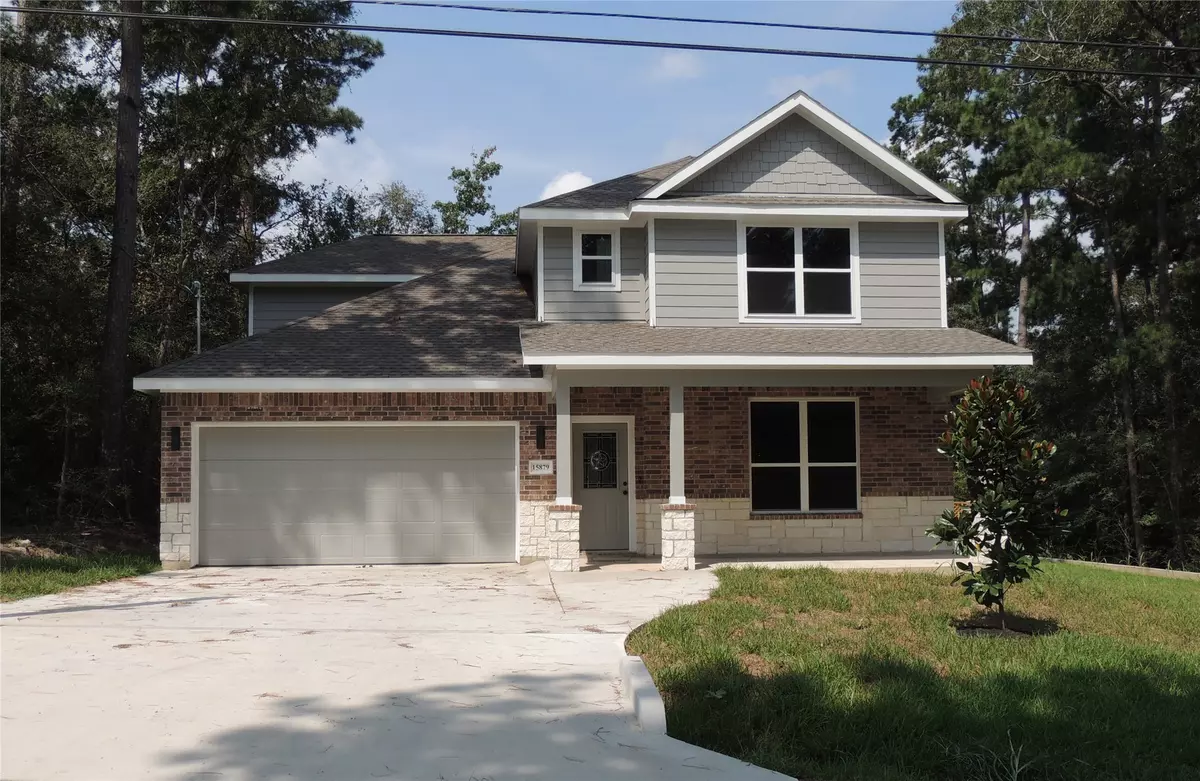$336,000
$350,000
4.0%For more information regarding the value of a property, please contact us for a free consultation.
15879 Chestnut DR Montgomery, TX 77356
5 Beds
4 Baths
2,760 SqFt
Key Details
Sold Price $336,000
Property Type Single Family Home
Sub Type Detached
Listing Status Sold
Purchase Type For Sale
Square Footage 2,760 sqft
Price per Sqft $121
Subdivision Hidden Forest Estate 05
MLS Listing ID 48503654
Sold Date 11/26/24
Style Traditional
Bedrooms 5
Full Baths 3
Half Baths 1
Construction Status New Construction
HOA Y/N Yes
Year Built 2024
Annual Tax Amount $563
Tax Year 2023
Lot Size 9,570 Sqft
Acres 0.2197
Property Sub-Type Detached
Property Description
MOVE IN READY- Beautiful - 5 Bedroom, 3.5 Bath home - 2 Car. Garage. Spacious Open Floor plan with 10' custom accent ceilings throughout Living Area and 9' Bedrooms. Quartz countertops throughout with on site custom built cabinets and island. The master includes a large walk in closet, dual vanity sinks with easy access to the laundry room through the closet. The upstairs includes a spacious game room, perfect for a theatre or playroom. This spacious home is great for entertaining indoors and out with an additional half bath outside for convenience. Oversized lot with a huge covered patio with a ceiling fan for this Texas heat. Gutters were installed around the entire home. Conveniently Located just minutes from Lake Conroe, shopping, dining, and entertainment. Schools are zoned to Montgomery ISD. LOW TAX rate 1.90 and HOA due of ONLY $36 A YEAR with an optional Community lake and pool access for and additional $100 annually.
Location
State TX
County Montgomery
Community Community Pool
Area 39
Interior
Interior Features Crown Molding, Double Vanity, Kitchen Island, Kitchen/Family Room Combo, Bath in Primary Bedroom, Pantry, Self-closing Cabinet Doors, Self-closing Drawers, Tub Shower, Vanity, Walk-In Pantry, Ceiling Fan(s), Living/Dining Room, Programmable Thermostat
Heating Central, Electric
Cooling Central Air, Electric
Flooring Vinyl
Fireplace No
Appliance Dishwasher, Electric Oven, Electric Range, Free-Standing Range, Microwave, Oven, ENERGY STAR Qualified Appliances
Laundry Electric Dryer Hookup
Exterior
Exterior Feature Covered Patio, Patio, Private Yard
Parking Features Attached, Driveway, Garage, Garage Door Opener
Garage Spaces 2.0
Fence None
Pool Association
Community Features Community Pool
Amenities Available Pool, Trail(s)
Water Access Desc Public
Roof Type Composition
Porch Covered, Deck, Patio
Private Pool No
Building
Lot Description Subdivision, Pond on Lot, Side Yard
Entry Level Two
Foundation Slab
Sewer Aerobic Septic, Septic Tank
Water Public
Architectural Style Traditional
Level or Stories Two
New Construction Yes
Construction Status New Construction
Schools
Elementary Schools Lincoln Elementary School (Montgomery)
Middle Schools Montgomery Junior High School
High Schools Montgomery High School
School District 37 - Montgomery
Others
HOA Name Hidden Forest CIA
Tax ID 5803-05-07300
Ownership Full Ownership
Security Features Smoke Detector(s)
Acceptable Financing Cash, Conventional, FHA
Listing Terms Cash, Conventional, FHA
Read Less
Want to know what your home might be worth? Contact us for a FREE valuation!

Our team is ready to help you sell your home for the highest possible price ASAP

Bought with eXp Realty LLC






